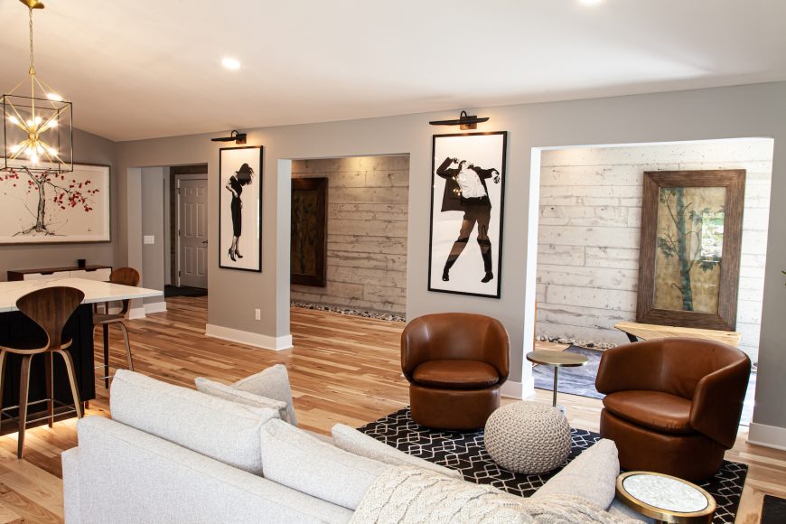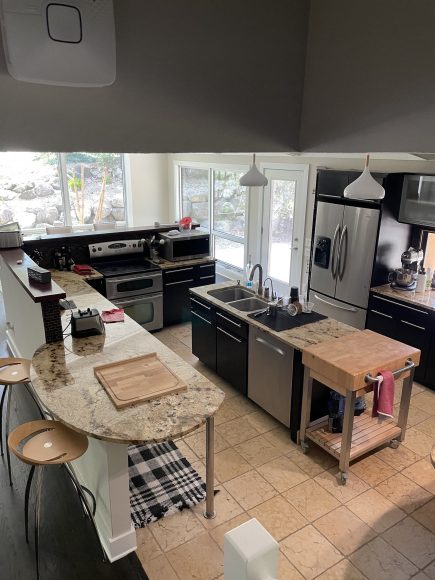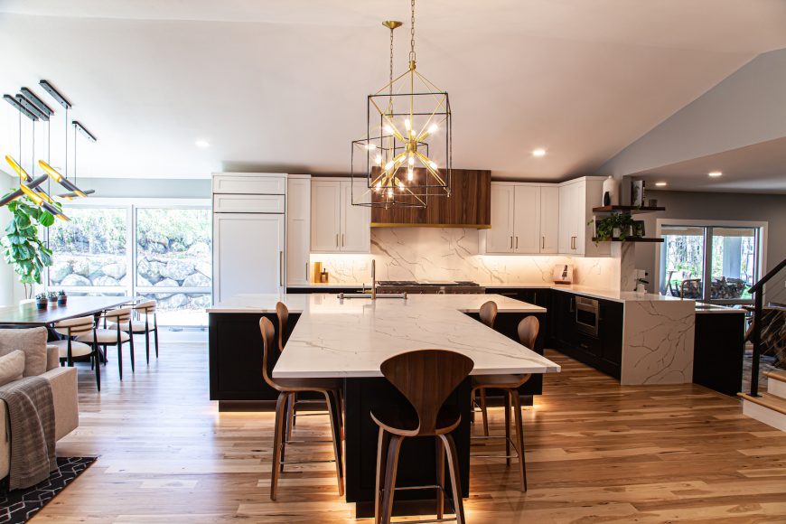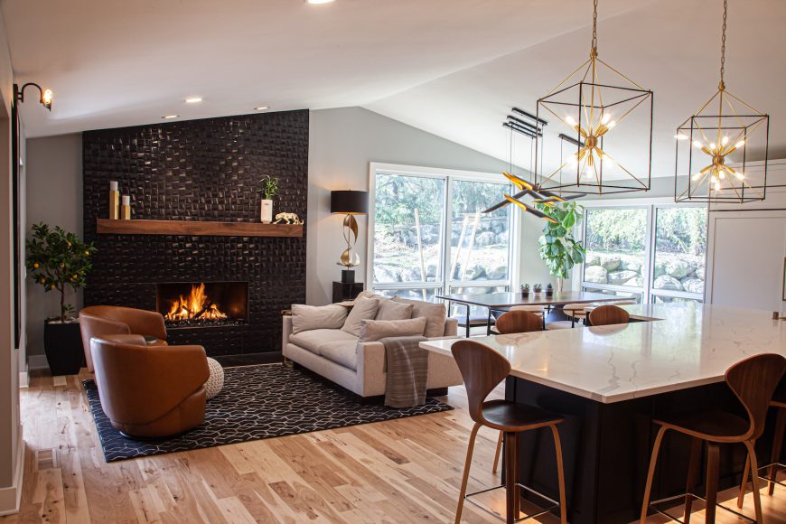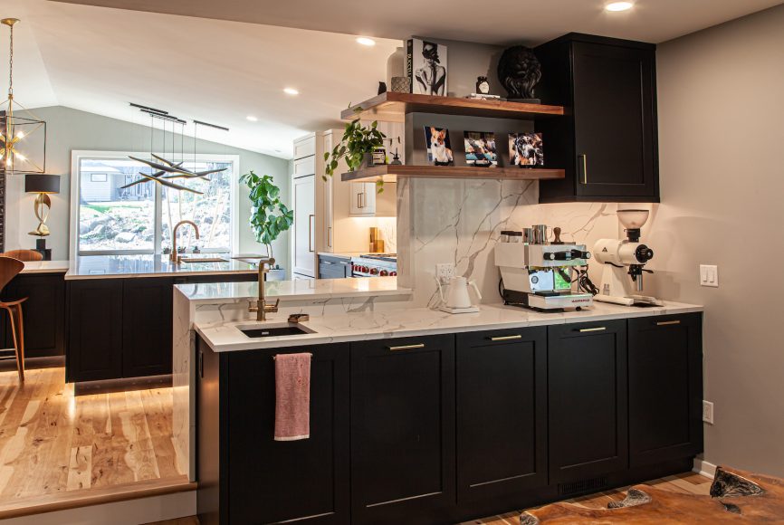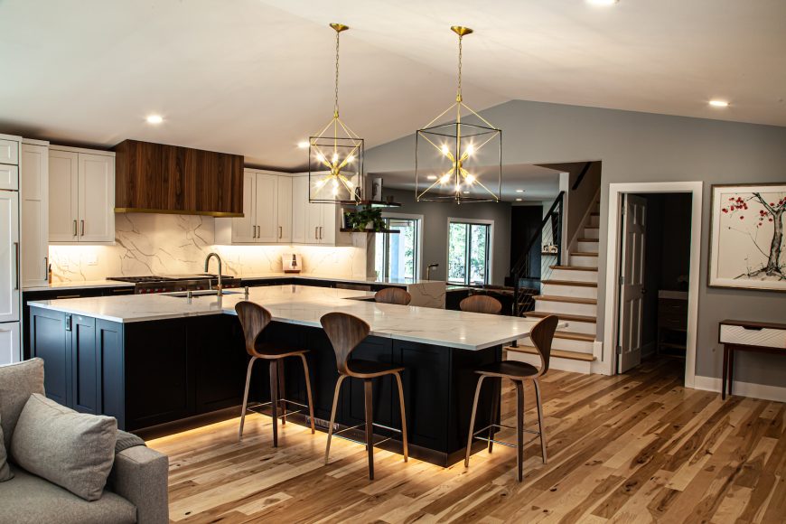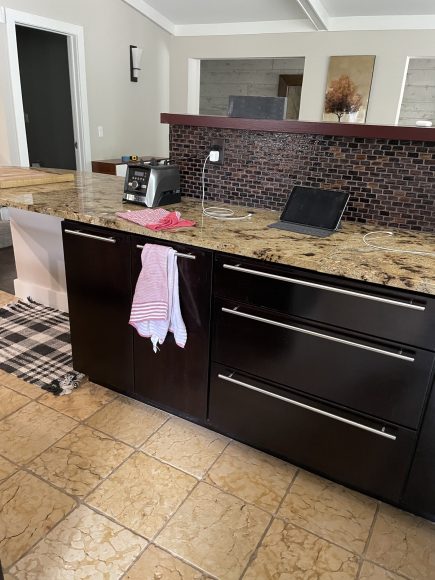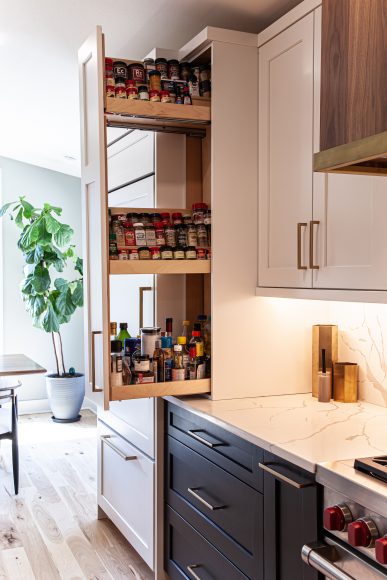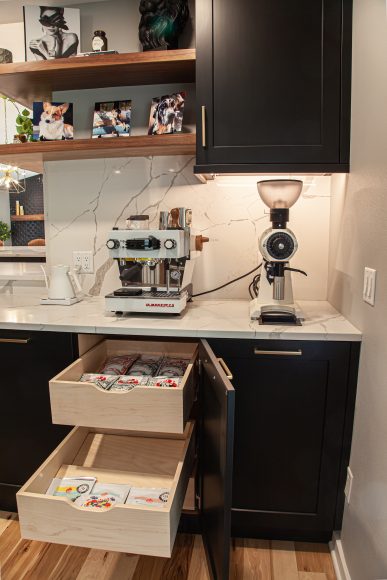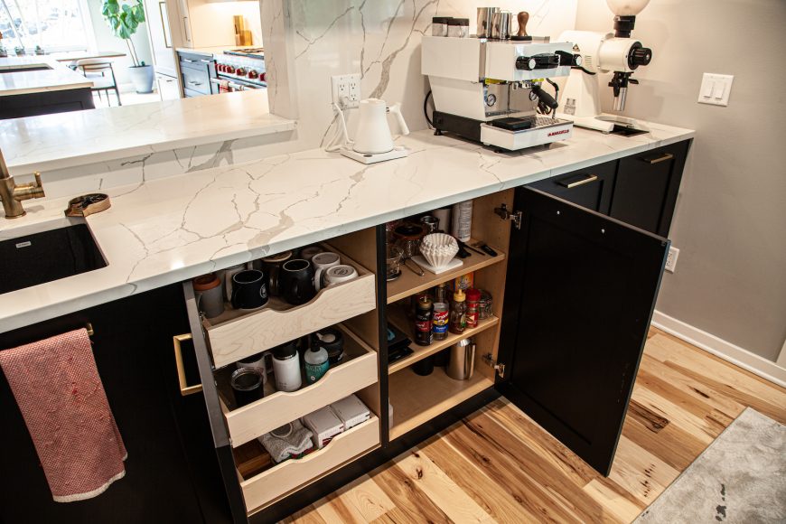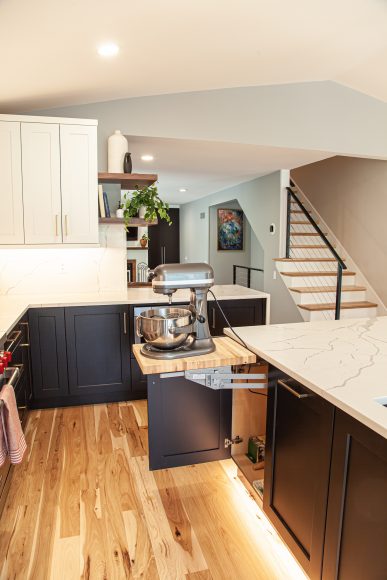By Melanie Radzicki McManus | Photography by James McCarthy
When Jackie Gerhart and her partner, Kurt Zelm, moved to the west side of Madison from Mount Horeb in the fall of 2020, they were leaving an old cabin-styled house for a ranch home built in 2010. Their goal: to create a home with a sleek, modern design that also exuded peace and serenity, something in short supply during the early days of the pandemic.
The couple tapped Dream House Dream Kitchens for the remodel, which focused on the kitchen and living area. “When we bought the home, the kitchen was a disaster,” says Gerhart, with an L-shaped half-wall and tiny island that chopped up the space. “There were also things that didn’t make sense, like a random door to the outside, where there was some concrete that wasn’t a patio.”
The first things to go were the half- wall and island, whose removal resulted in a spacious area with plenty of room for innovation. The couple, with the assistance of Dream House Dream Kitchens designer Lindsay Nelson, decided to place the appliances on an L-shaped perimeter, which included a new 60-inch dual fuel Wolf range, a priority for Zelm, who loves to cook.
After pondering the addition of a rectangular island with a custom floating table, Nelson suggested a T-shaped island instead, which would add storage space while cutting costs. The resulting piece, which seats six, also features attractive toe- kick lighting.
“The large island not only makes great use of the kitchen layout, but it also acts as a central anchor for the space,” says Nelson. “The toe-kick lighting adds a lightness to prevent the island from feeling too heavy on the eye.”
To further brighten the space, the couple selected maple wall cabinets painted in Sherwin-Williams’ Pure White, while the lower cabinetry and island were crafted from clear alder and finished with a Cottage Black opaque stain. They also chose Calacatta Classique for the countertops and backsplash, an elegant white quartz with marble-like veining.
To ensure the clean aesthetic the couple was seeking, Gerhart made sure the gas range was the only appliance in sight, with the refrigerator hidden behind matching cabinet fronts and the microwave underneath the counter. Even the sink’s soap dispenser is a built-in.
One of the most enjoyable parts of the remodel for Gerhart was incorporating textures and colors from one area into another. To wit: The kitchen range hood, fireplace mantel, island chairs and set of floating shelves between the kitchen and espresso bar are all hewn from the same warm walnut.
When the remodel was completed in January 2022, the couple was thrilled. “We wanted it to feel like we were going into an escape every time we entered the front door,” says Gerhart, “and it does!”

