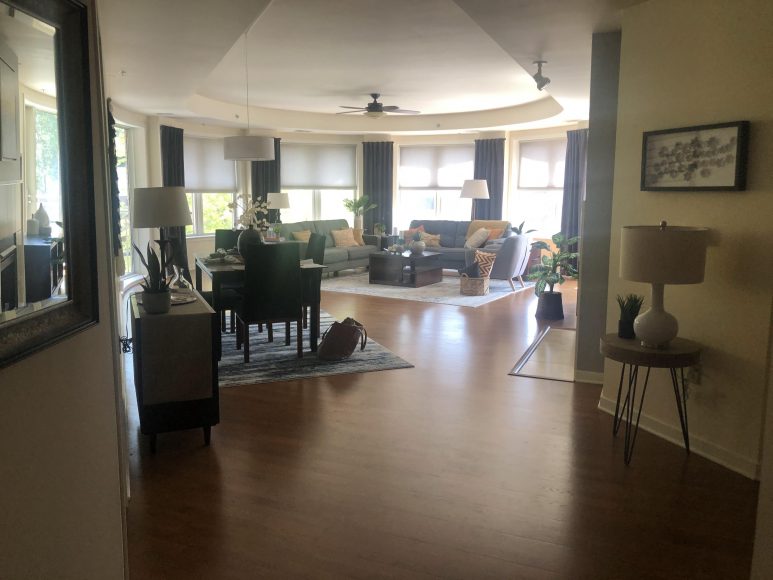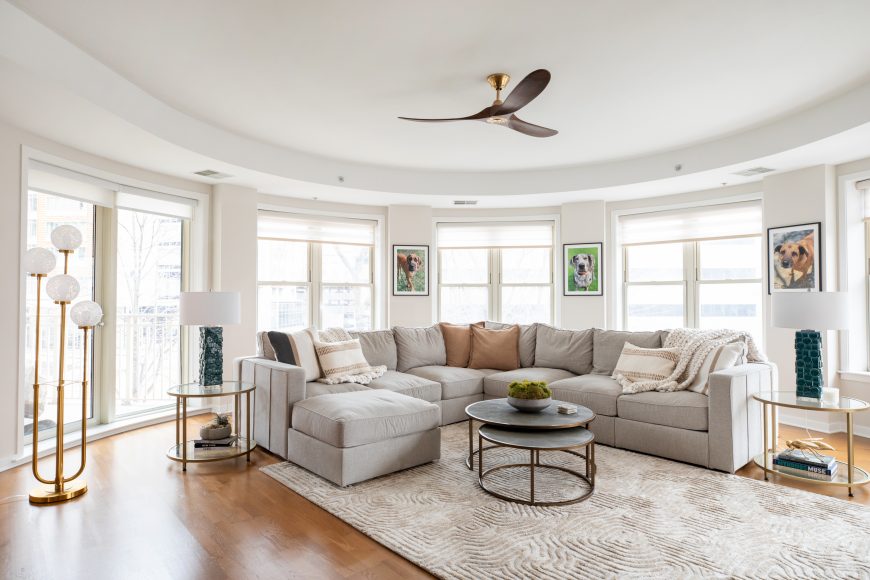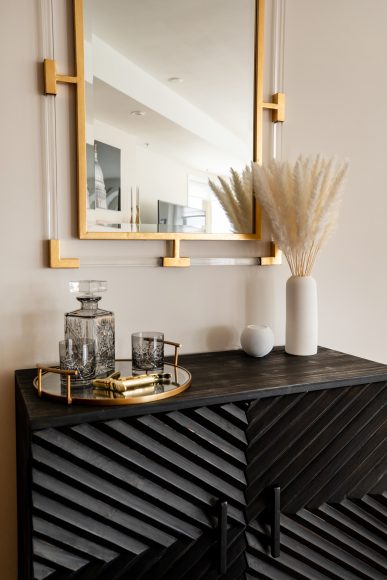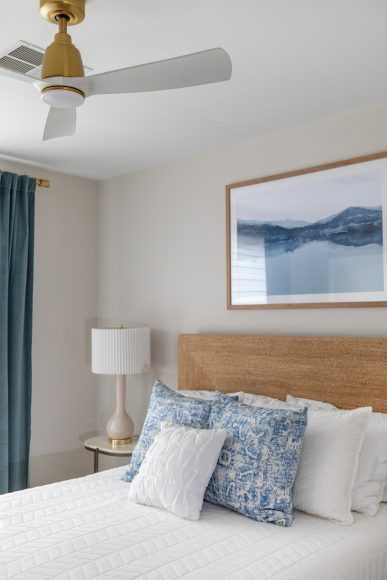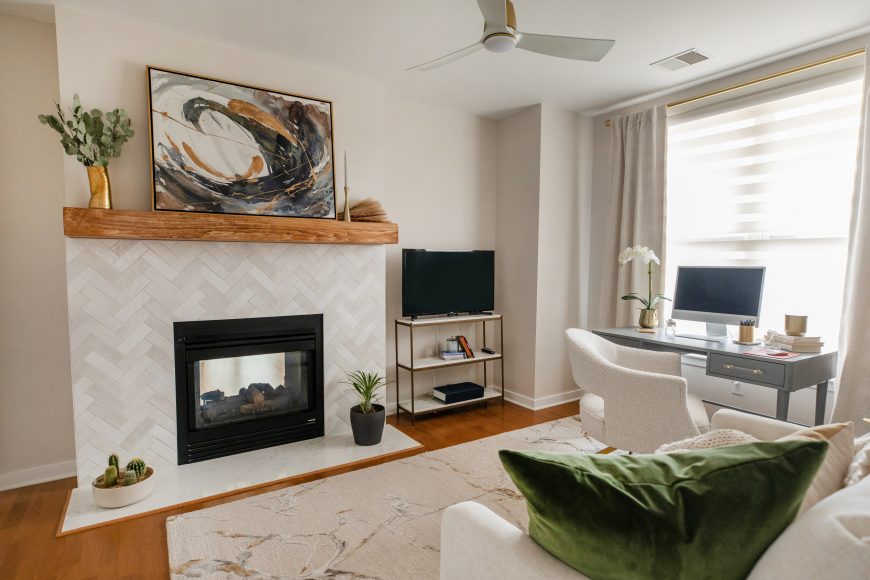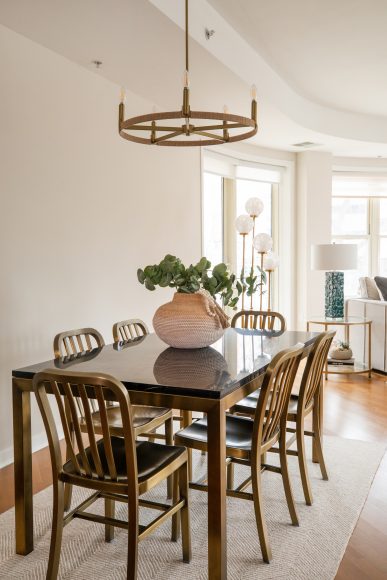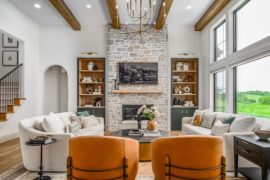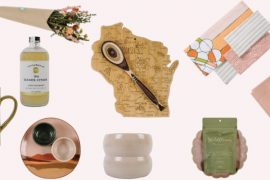By Melanie Radzicki McManus | Photography by Shanna Wolf Photography
Dallas is home for Jeannie and Steve Zemaitis. But the couple frequently travels to Madison to catch Badger football games — Steve is an alum — and to escape the Texas heat. So, a few years ago they purchased a condo in downtown Madison as a second home. Built in 2003, it was due for a major revamp.
The couple tapped Brittany Ballweg, owner and lead designer at Interiors By B, for assistance. The condo’s curved living room featured heavy, dark drapes in between each set of windows, plus a dated ceiling fan and tile fireplace surround. The Zemaitises opted to remove the drapes and paint the walls Sherwin-Williams’ City Loft, an off-white hue with beige and red undertones. Round coffee and cocktail tables mimic the room’s shape, while a walnut ceiling fan with burnished brass hardware adds to the room’s sleek, contemporary vibe.
Large photos of the couple’s three dogs, set in between the windows, add pops of color to the space. “Those are our babies,” Jeannie says. “They live full-time in Dallas, so we wanted to bring some of our Texas home here.”
An Uttermost bar cabinet with an aged ebony finish and chevron pattern sits just off the dining area, nicely complementing the dining room table, which is topped with black and white veined marble. Warm, brushed brass accents are found in the table’s legs and chairs, plus in the barware and mirror on and above the cabinet.
Glazed ceramic wall tiles set in a herringbone pattern now surround both sides of the two-sided fireplace, which also opens into the office. The glazing lends the tile variations in color hues and tones, while the oak mantles — which top both sides of the fireplace — tie in with the hardwood flooring.
“This is our home away from home, and we love coming here,” Jeannie says. “Half the time we don’t want to leave, because we like it so much.”
“We proposed lengthening the island to 9 1⁄2 feet and moving it toward the family room,” says Sweeney. “We also proposed moving the wall in the pantry behind the refrigerator one foot.” This would allow for the installation of a counter-depth refrigerator, opening up the mudroom walk-through space to 48 inches versus the former 36. The Wenisches opted to replace the desk with a beverage station, complete with an under-the-counter fridge.
Curran Cabinetry and Design handcrafted new maple cabinetry, which was painted white and stretches to the ceiling. The company also created a striking walnut island and shelving. “I wanted the walnut to break up all the white,” says Shannon. “There are a lot of trees behind [the home], and the walnut ties it all together.” (The home backs up to Sauk Creek Greenway.)

