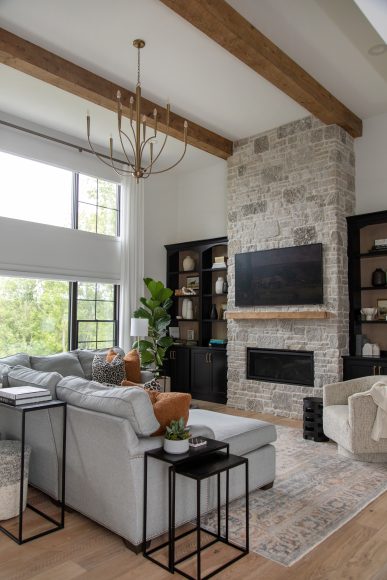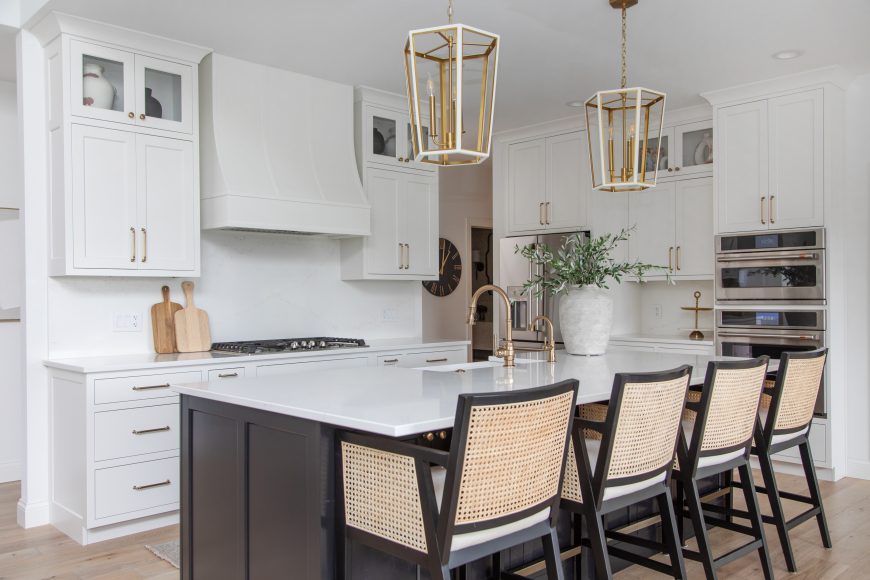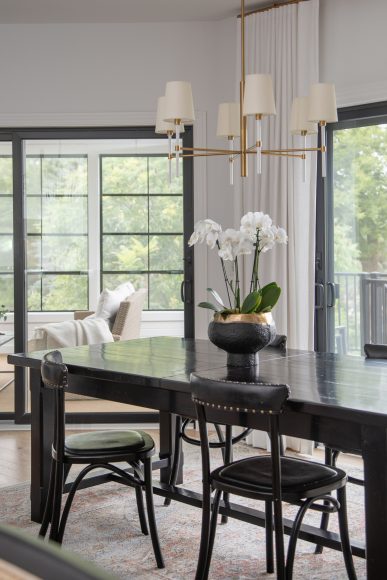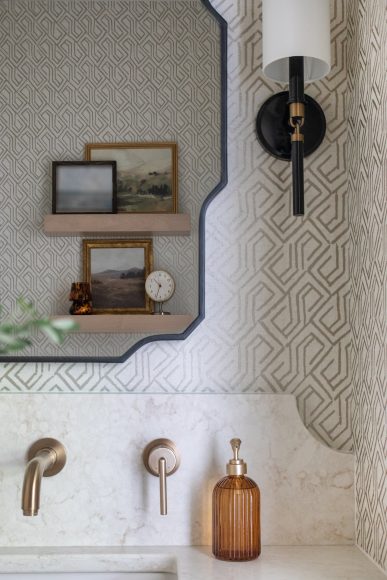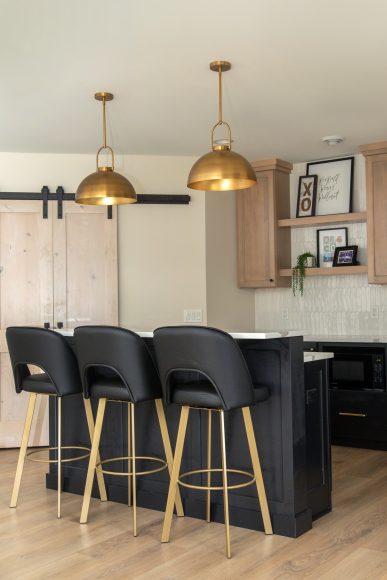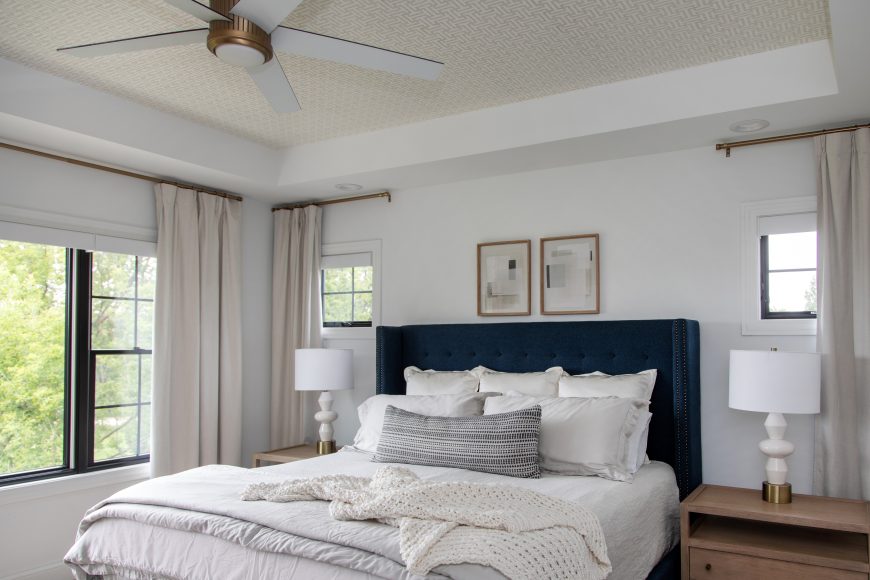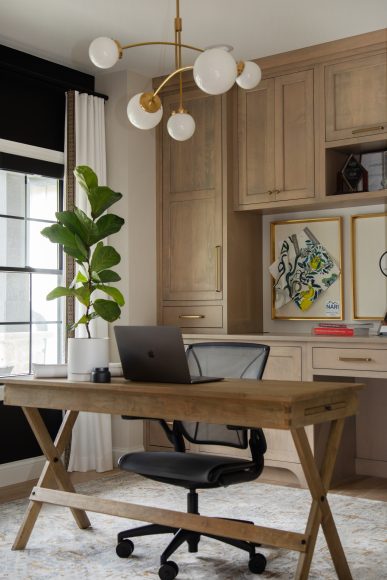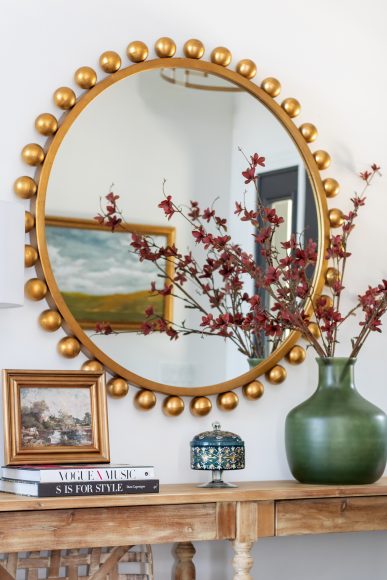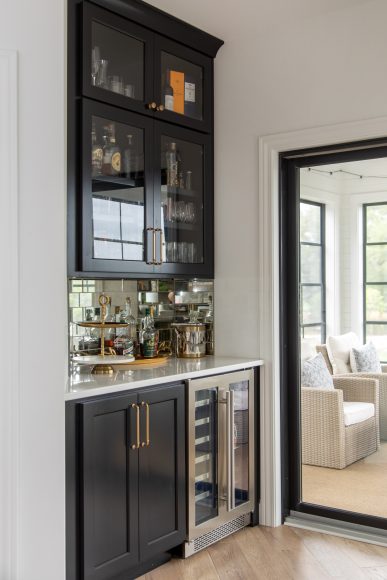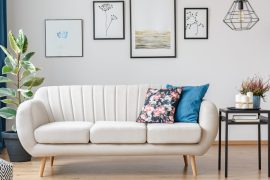By Melanie Radzicki McManus | Photography By Shanna Wolf
Shannon and Chris Figaro longed for a “forever” home, but it wasn’t the one they were living in several years ago. While they loved its locale in Fitchburg, the home’s primary bedroom wasn’t on the main level — a must for a home they intended to occupy well into retirement. They also wanted more space and a three-car garage, as their two teenage daughters would soon be driving.
Then, during COVID, the couple stumbled upon two lots for sale in an established Fitchburg neighborhood, a rarity. They quickly snapped up one of the lots and began planning their new “forever” home with Waunakee’s Premier Builders, Inc. and American Design Concepts of Madison.
“We worked on the plan a very long time,” says Shannon Figaro, owner and principal designer at Fig Interiors, a Madison-area residential interior design firm which she runs out of their home. “Being a designer for many years, I had a thick file for my dream home and everything I wanted to include.”
Some of those wish-list items included an open-concept floor plan, walk-in kitchen pantry and walk-out lower level. She got all three of those wishes, and plenty more, in their resulting 4,500-square-foot home. Figaro classifies its aesthetic as traditional with a modern twist.
“I love traditional Colonial homes,” she says. “But we also love clean lines and creating a space unique to us. So we used the best of the Colonial design that we love, then infused it with some modern touches.”
This is reflected in the open-concept kitchen, great room and dining area, which form the heart of the home. The couple’s first-floor primary bedroom is also minimalistic and serene, while the home’s light fixtures are a delightful mix of traditional pieces, such as a shaded chandelier and lantern pendants, and contemporary fixtures such as a globe chandelier.
The upper floor belongs to the couple’s two daughters, who are thrilled to each have their own bedroom and bathroom. The lower level contains a workout room and spacious entertainment area, including a bar Figaro designed from scratch. Sliding glass doors lead out to a patio with fire pit, plus an expansive backyard. But the lower level’s most important feature may be the doors at the base of the stairs leading to the main floor.
“I think it’s important to put doors on the lower level as a sound barrier between the two levels,” Figaro says. “I have a lot of clients who try to add them in later, and it’s really difficult.”
Two years into their new digs, the Figaros are still thrilled with their dream home.
“We love it even more every day,” Figaro says. “We built this to meet our needs for the foreseeable future, and we will be here for years to come.”

