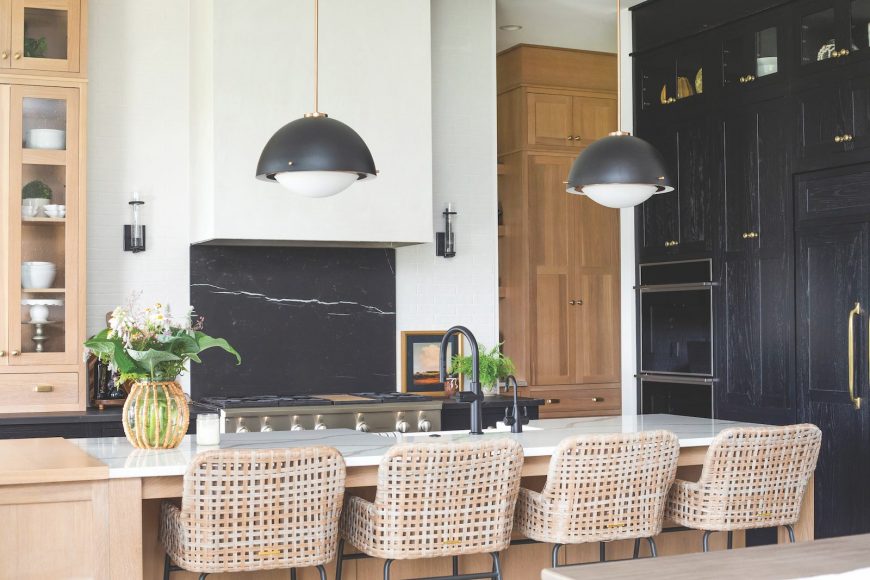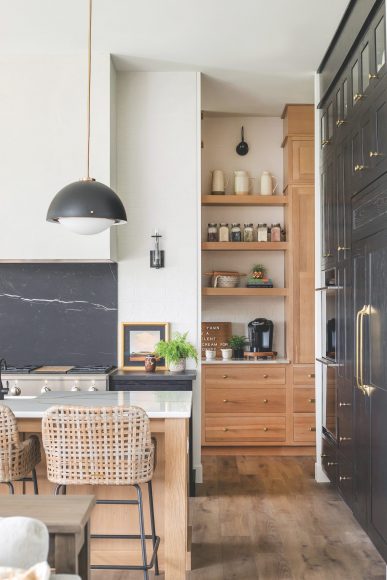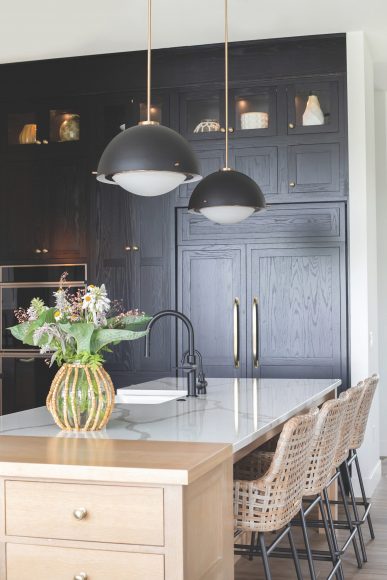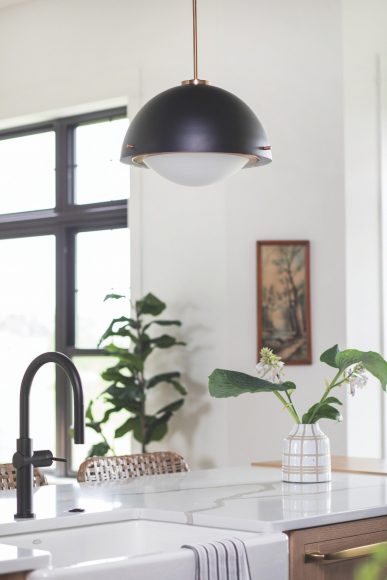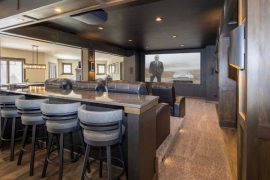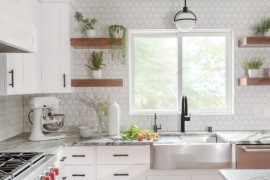Even though a spec home has yet to be purchased and further customized by its homeowners, every once in a while, there’s a feature that appeals to everyone who views its spaces. Crary Construction created just such a spec home with a showstopper kitchen that would easily fit right into an on-trend Instagram feed. With an open concept that flows directly into the dining room and great room, the kitchen ties into the home’s “modern cottage” feel, explains Tonia Crary, interior designer and client coordinator for Crary Construction, Inc. The space is a study in stark contrasts and clean lines — “but with an overall soft look,” Crary adds.
“I think this was achieved with the black painted cabinets contrasting the warm tones of the white oak,” she observes.
Beyond stunning aesthetics, the kitchen also features plenty of practical bells and whistles, like a walk-through scullery behind the kitchen that can be entered from either side. This area acts as a “bonus kitchen” with another sink and dishwasher, along with more storage.
This kitchen has no shortage of storage. “With cabinets that go all the way to the 11-foot ceilings, it not only draws your eye up, but adds storage at every turn,” Crary says. “We even added built-in storage drawers to the end of the island on the dining side that could hold all of those special things needed in a dining space. It’s always the goal to not only design a beautiful kitchen, but one that has the most function.”
Crary believes that since the kitchen is the most used space in one’s home, it deserves time and care in the design.
“Choose quality items that are going to last the test of time,” she advises, something that’s certainly been accomplished in this kitchen.

