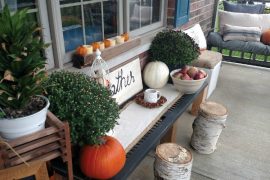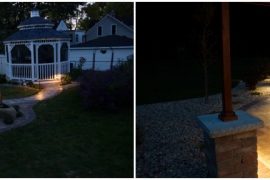By Shayna Mace | Photography by Shanna Wolf
It’s every parent’s worst nightmare: A fire starts in your home when your kids are there and you’re not, which is what happened to the Trudgeon family on July 3, 2018. Parents Karisa and Casey were out and daughters Ellie and Avery and puppy Maisie were at their Fitchburg home when an electrical fire broke out in the attic. (Their son Jackson wasn’t in the house.)
“The girls called 911, got the puppy and left the house. The firefighters were able to get there quickly … but when they arrived, the roof was engulfed in flames,” explains Karisa.
Between the fire damage to the home’s top floor and all of the water and chemicals used to extinguish the flames, the home was a complete gut from the roof down to the foundation. They were, however, able to save the home’s three-sided colonial brick façade.
“We had a sentimental attachment to the brick colonial look, but decided to modernize the home’s floor plan. We kept the brick exterior but basically built a new home around it,” says Karisa. It was important to the family they stay in their beloved neighborhood. Although traumatic, they tried to find the positive in their situation and see the fire as an opportunity to design the home they always wanted.
Within a few days, Karisa reached out to interior designer Shannon Figaro of Fig Interiors and Tom Nicewander of American Design Concepts to redesign the living spaces to make the home more functional for their family. On a recommendation from friends, the Trudgeons also hired Brian Buss of Buss Construction to rebuild the home. Over the next nine months, Karisa, Figaro and Buss formed a close working relationship that was critical to keeping the project on its condensed, nine-month schedule.
FROM THE ASHES
Working with Nicewander and Figaro, the Trudgeons outlined their wish list. In general, they wanted to open up the home’s old, closed-off floor plan and make it open-concept.
They expanded the old galley kitchen’s layout to make it more functional, and moved their master suite from upstairs to the main floor. They took the home’s old dining room and turned it into a mudroom and laundry area. And, they added a bar and entertaining area on the main floor because of Casey’s job in the beer industry. “Our whole goal was to have more entertaining space on the main floor,” says Karisa.
The new design mirrored the old home’s footprint, but expanded about 400 square feet. Part of the addition was Karisa’s must-have in their new home: a screened- in porch to overlook the marsh.
“That truly is my favorite spot of the house,” says Karisa. “I grew up in Missouri and Tennessee, and we always had big porches with porch swings. So, this is kind of like a retreat for me and a little nod to my Southern roots. We spent all summer out here.”
Figaro says working with the Trudgeons on their rebuild was fulfilling, because they’re also friends of hers.
“Karisa and Casey engaged me right away in this process because they are repeat clients of mine. Prior to this renovation, we had [talked about] things that weren’t really possible in their old floor plan. We were able to get all of those things they wanted and rebuild this 20-plus-year- old home — but how you would build a house today, for a family of five.”
Karisa says she wanted their new home to be casual but elegant — and not too fancy. “I wanted it to be a place where our friends and families can gather and be comfortable,” she says. Figaro was then able to hone in on the couple’s style to incorporate thoughtful design details throughout the home.
“Because of the home’s traditional architecture on the exterior, we incorporated traditional design details on the interior like hardwood flooring, paneling and crown molding throughout,” says Figaro. “But we also brought in modern elements like mixed metals, streamlined hardware, black window rails and encaustic patterned tile.”
Figaro also masterfully wove in stylish touches, such as distressed wood beams throughout the first floor (which are actually load-bearing); shiplap walls in the home’s entryway; and fantastic lighting, like the black sconces in the entryway and clear pendants over the kitchen island from Milwaukee’s Luce Lighting.
For Karisa, who wanted a clean, classic home with little visual clutter, the house is perfect. And these days, having a home that’s functional for a busy family of five during a pandemic is even more important.
“[The fire] was such an emotional trauma to go through. Thank God everyone was fine, and you realize very quickly that nothing else matters, so there’s a perspective shift,” reflects Karisa. “It was a labor of love [to build this home], and since our family had been through so much, I wanted this to be such a great space. And, it’s a space that brings joy.”

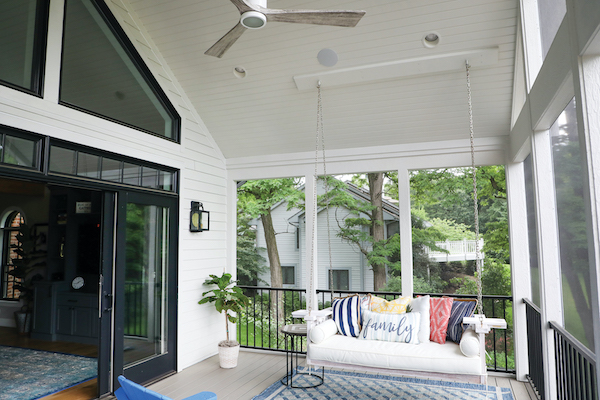
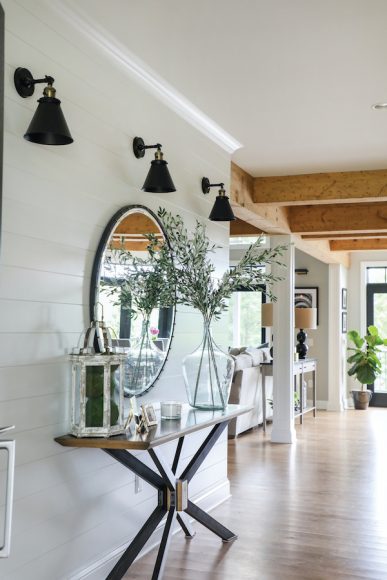
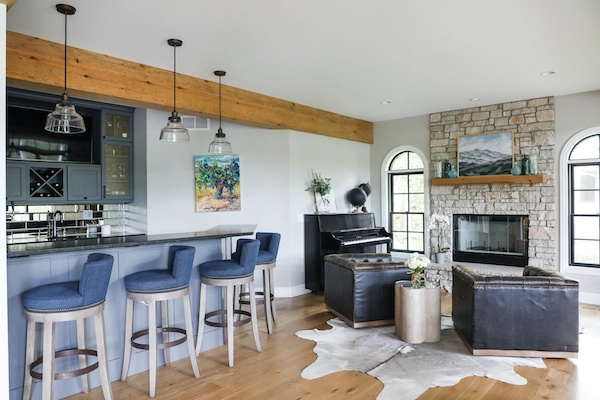
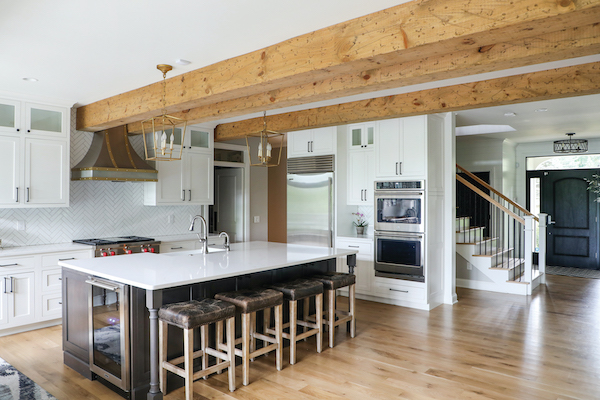
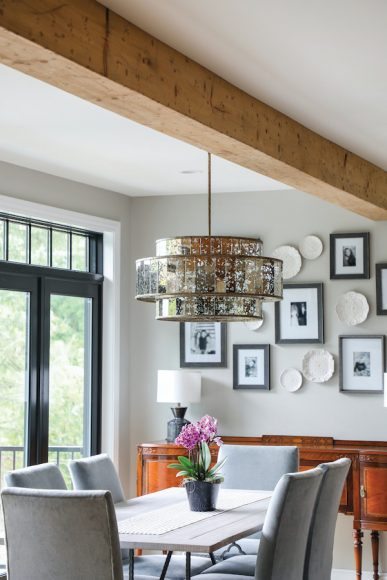
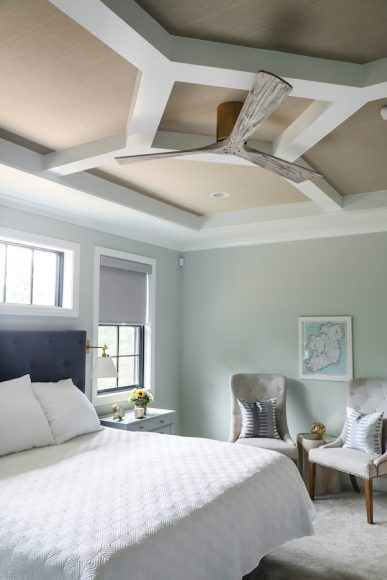
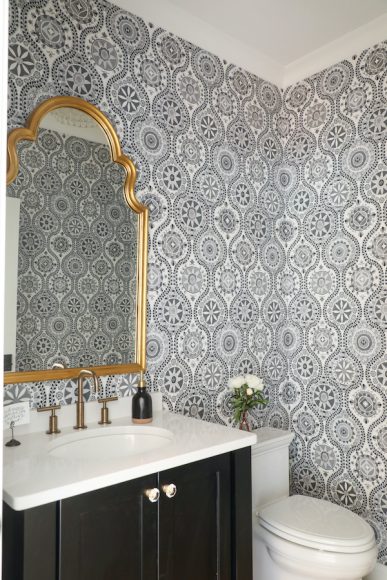
![“The Trudgeons love the contrast of a black and white palette,” says Figaro. “Because the flooring was the bolder element in the master bathroom, we were understated with some of the other accents [in here].” One of the couple’s must-haves was the steam shower.](https://bravamagazine.com/wp-content/uploads/2021/01/0121_FEATURE_HOUSE_Trudgeon-56_Photo_SWolf-387x580.jpg)
