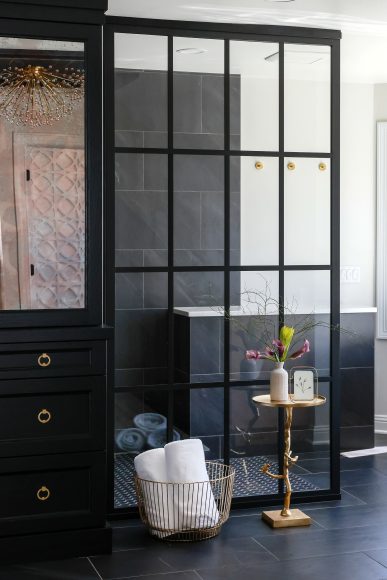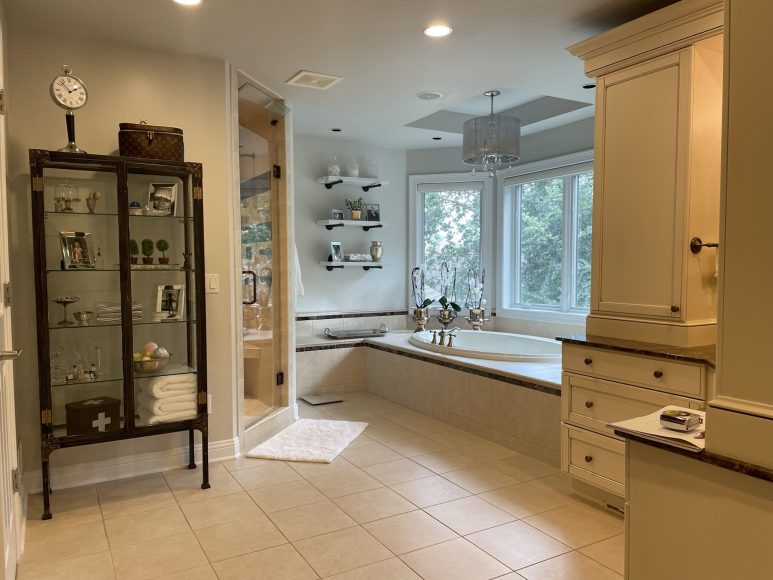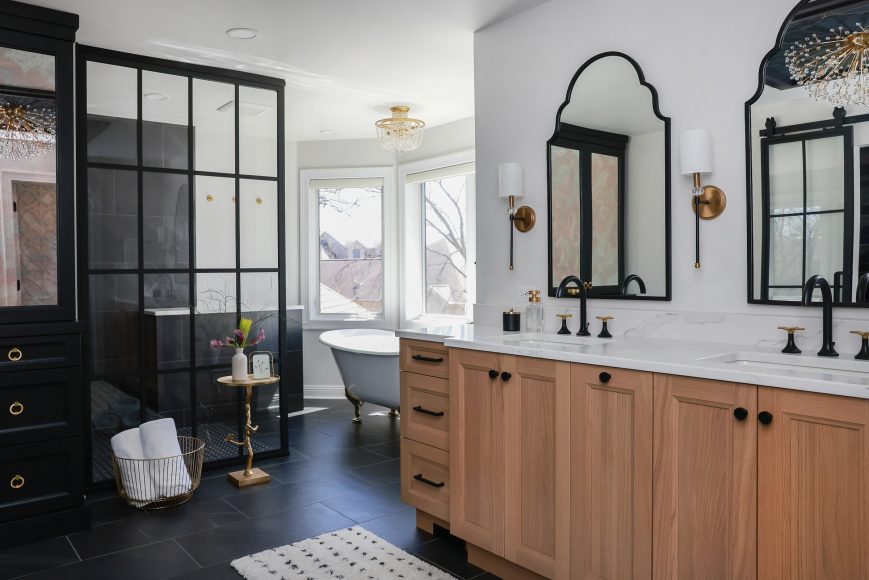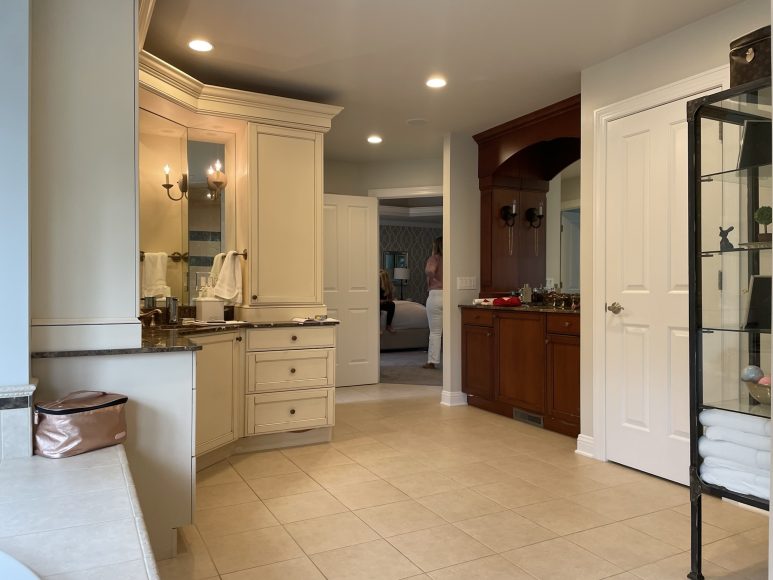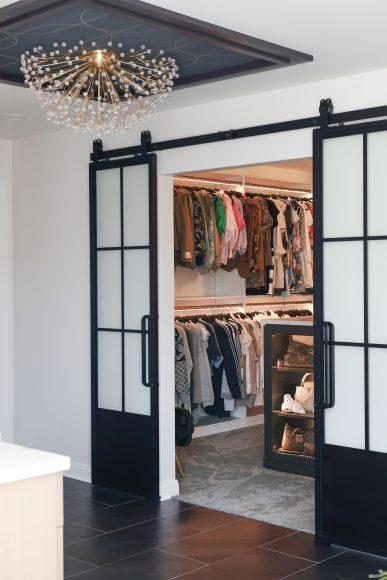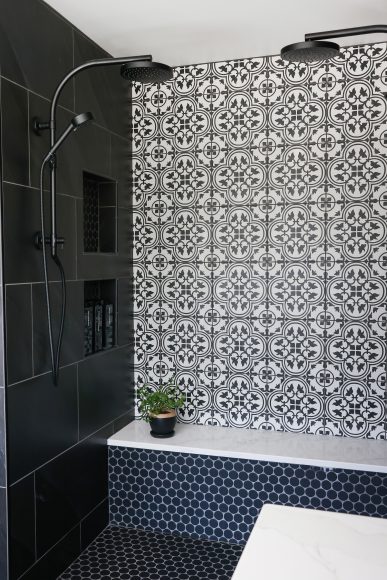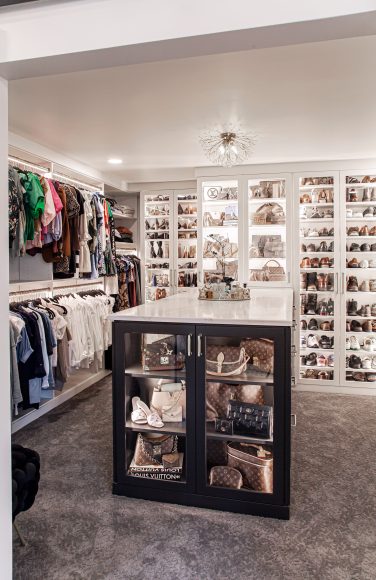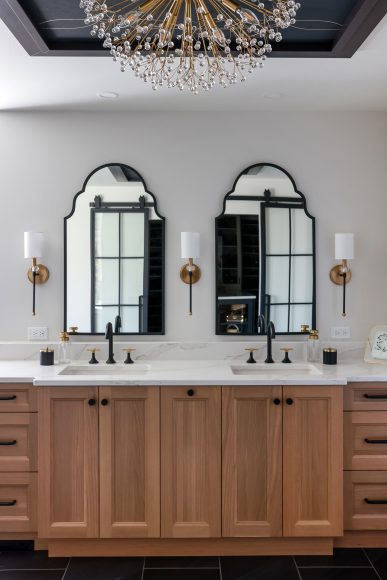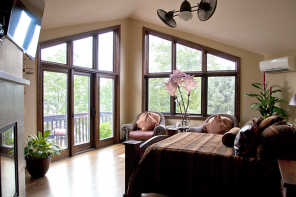By Melanie Radzicki McManus | Photography by Shanna Wolf; Before Images courtesy Dream House Dream Kitchens
Nicole Bradley had a vision: transforming her walk-in closet into a space for showcasing her handbag collection. She and her husband, Rob, also wanted a refresh of their primary bathroom.
“It was beautiful when we built it in 2002, but now it was just plain ugly,” she says.
The Bradleys tapped Kimberlin Payne, senior designer at Dream House Dream Kitchens, to help. They chose to remove all of the 45-degree angles in the bathroom to open up the space. Rob’s vanity next to the closet was also removed, allowing the closet to be enlarged. The remodel also included a walk-in shower, new vanities and a freestanding tub.
The closet’s entrance was relocated from the couple’s bedroom to the bathroom, and the space morphed into the elegant space of Nicole’s dreams. A central island was installed to display some of her handbags and shoes. Glass-faced, backlit cabinetry along the rear wall holds more shoes and accessories, and the closet’s clothes rods are lit to up the glam factor.
“I thought the initial renderings were outstanding, but the results exceeded my expectations,” Nicole says.

