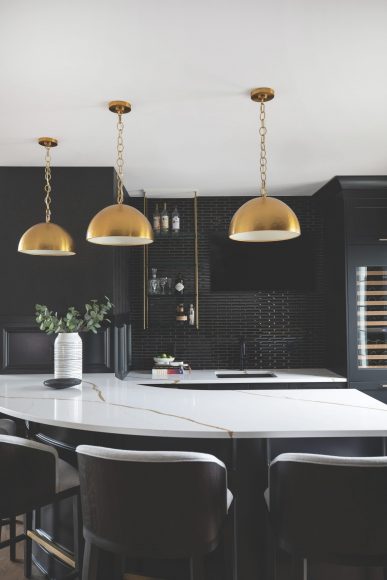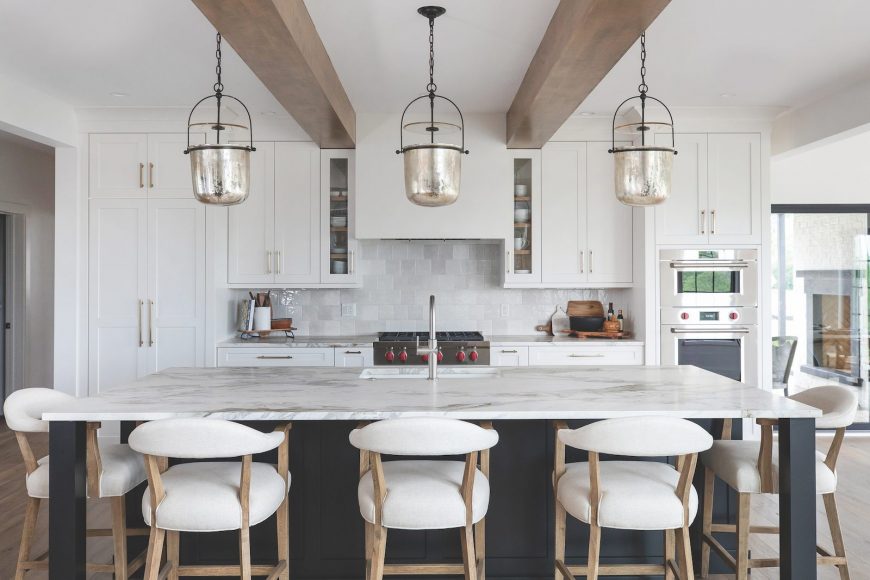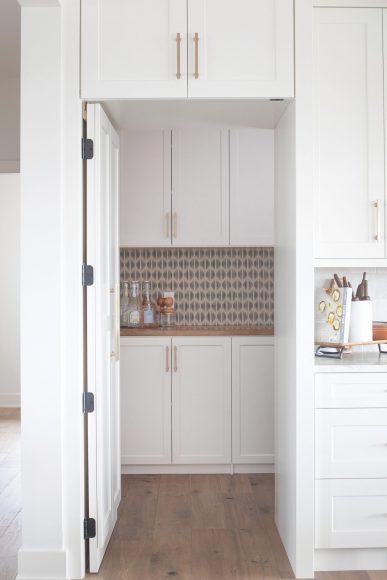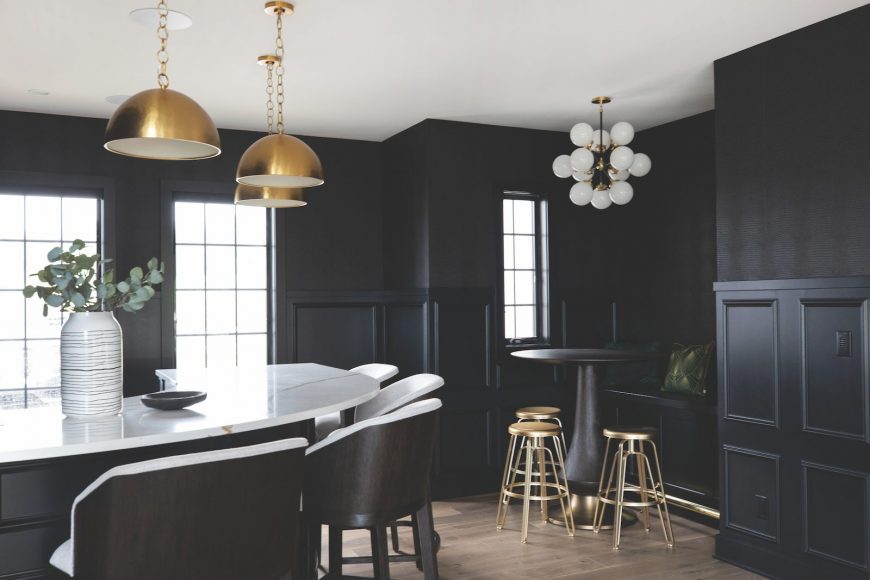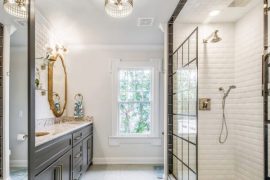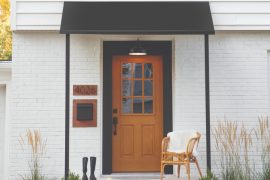By Shelby Deering | Photography by Shanna Wolf
To make a kitchen really turn heads, aim to represent two totally different personalities in the same space. That’s the case in this kitchen designed by Amanda Van Wie, owner and designer of DesignWell Interiors. Here, a breezy white kitchen is juxtaposed next to a dark and moody bar and seating area.
With a team that came together to execute this vision, including Dream Kitchens designer Lindsay Nelson, architect John Melby of Melby Design and Madison’s Hart DeNoble Builders, Van Wie says that various design elements were brought together to create a cohesive, classic design with a modern feel. “The bar area off the kitchen was designed to be a bit more upscale, with a swankier vibe,” she says.
But the design wasn’t without its challenges. The team needed to do some reconfiguring of the spaces. The pantry was originally located off the kitchen in the hallway, and the team chose to swing it around into the kitchen for easier accessibility and enclosed it in a hidden pantry door that mirrors the range column on the right side of the kitchen, “which gives the space good symmetry overall,” Van Wie notes. She adds, “The bar area was a bit closed off and the client really wanted to open that up to make it more an extension of the kitchen, so we reconfigured that space somewhat to achieve that, and added a curved bar to a space that otherwise had a lot of square edges.”
Between the warm wood, natural stone countertops, tile backsplash and multi-tone cabinetry, the team achieved a clean look. The space is “large enough to host parties and extremely user-friendly without any wasted spaces,” says the homeowner. “We wanted it to be very appealing as you first walk into the house.”

